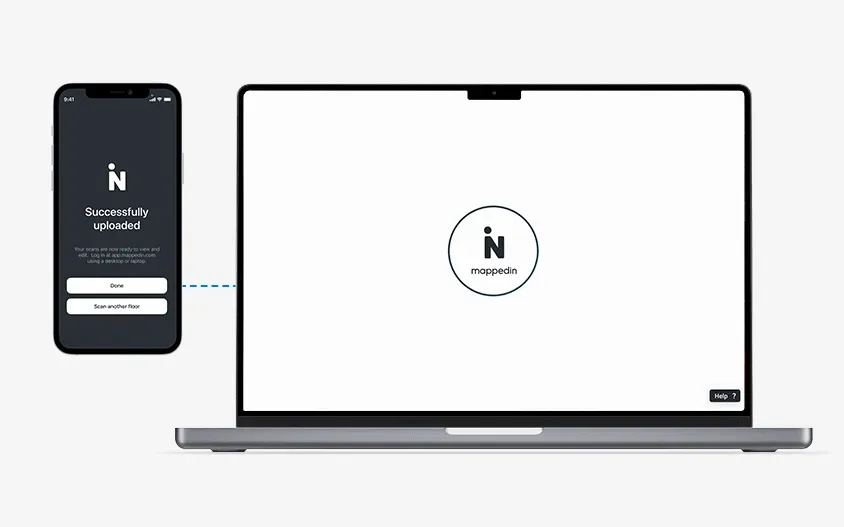Start Here
The free Mappedin Scan iOS app uses Apple's LiDAR scanning technology in iPhone Pro and iPad Pro devices to create accurate indoor floor plans from scratch, allowing users to scan, manage, and group multiple spaces together. Scanned floor plans can be uploaded to the Mappedin platform for advanced editing on desktop with AI mapping and 3D visualization. In addition, scans can be exported in multiple formats, including SVG, PNG, USDZ, and GeoJSON for third-party integrations and uses.
Consumers, businesses, and service organizations all need accurate maps to help confidently navigate unfamiliar locations, find the shortest routes, support business operations, and make informed decisions.
Despite their importance, the journey to creating engaging maps can present challenges. The process can be time-consuming, the tools can be complex, and there’s a lack of user-friendly, cost-effective solutions. Mapmakers often don’t know where to start.
While most start creating their indoor maps using Mappedin from a floor plan, it’s possible to start without one and entirely from scratch for free. Mappedin makes indoor mapping easy. Enter the free Mappedin Scan iOS app!
No floor plan, no problem!
Without an existing floor plan, anyone can start scanning their indoor space using an iPhone Pro or iPad Pro. The result? Beautiful 3D indoor maps.
The Mappedin Scan iOS app is intuitive and requires no training to get started. Once you’ve downloaded the app for free on the App Store, you can immediately start scanning your space to automatically capture dimensions and objects. These scans can then be uploaded to Mappedin to start enhancing your indoor maps.
Map any space in minutes
Light Detection and Ranging (LiDAR) scanning: Simply start by scanning a room with your iPhone or iPad. The built-in LiDAR scanner in Apple devices helps create realistic, accurate, and fast 3D representations of close-range objects and environments.

Manage scans: Once you have scanned multiple spaces, you can manage and group scans by building. Didn’t have time to scan a whole floor? Pick up where you left off by letting the app detect and keep track of the spaces you have scanned previously.

Map updates: Easily update maps and add to existing floor plan by scanning a new space within the same building. When uploading maps to Mappedin, choose to update an existing map or start a new one.

Build and edit for easy sharing
Upload maps for further editing: Log in to your Mappedin account (or sign up for free on the spot) and easily upload your floor plans to Mappedin to unlock full editing features on the desktop.

Visualized 3D maps: Transform your floor plan into a fully rendered 3D map to navigate any space with ease.
Exporting and sharing: Export your floor map in SVG, PNG, USDZ, or GeoJSON formats to use with third-party applications or integrators.

Take your maps further with Mappedin
Now that you have a handy app to scan your indoor space, you can take your maps to the next level with Mappedin mapping tools on your desktop.
Mappedin allows users to make maps in minutes:
- Map creation: Upload floor plans to get started. Save, share, and download maps and keep them up to date
- World positioning: Automatically position your indoor map to real-world coordinates
- AI mapmaking: AI-powered tools accelerate map creation with automatic detection of floor plan features, such as doors, windows, walls, and more
- Map workspace: Manage maps and subscriptions all in one place
- Interactive navigation: Publish 3D maps with navigation, easily embed them on websites, and share them with others through links and QR codes
- Safety-first annotations: Add specialized safety symbols directly to maps and include them for publishing in downloaded PDFs and interactive 3D maps
All Mappedin mapmakers start mapping completely free. Mapmakers can upgrade their maps to Mappedin Plus to take advantage of enhanced features while adding more information to them.
To learn about even more mapping capabilities, check out our blog about Mappedin Plus.
Tagged In
Share


